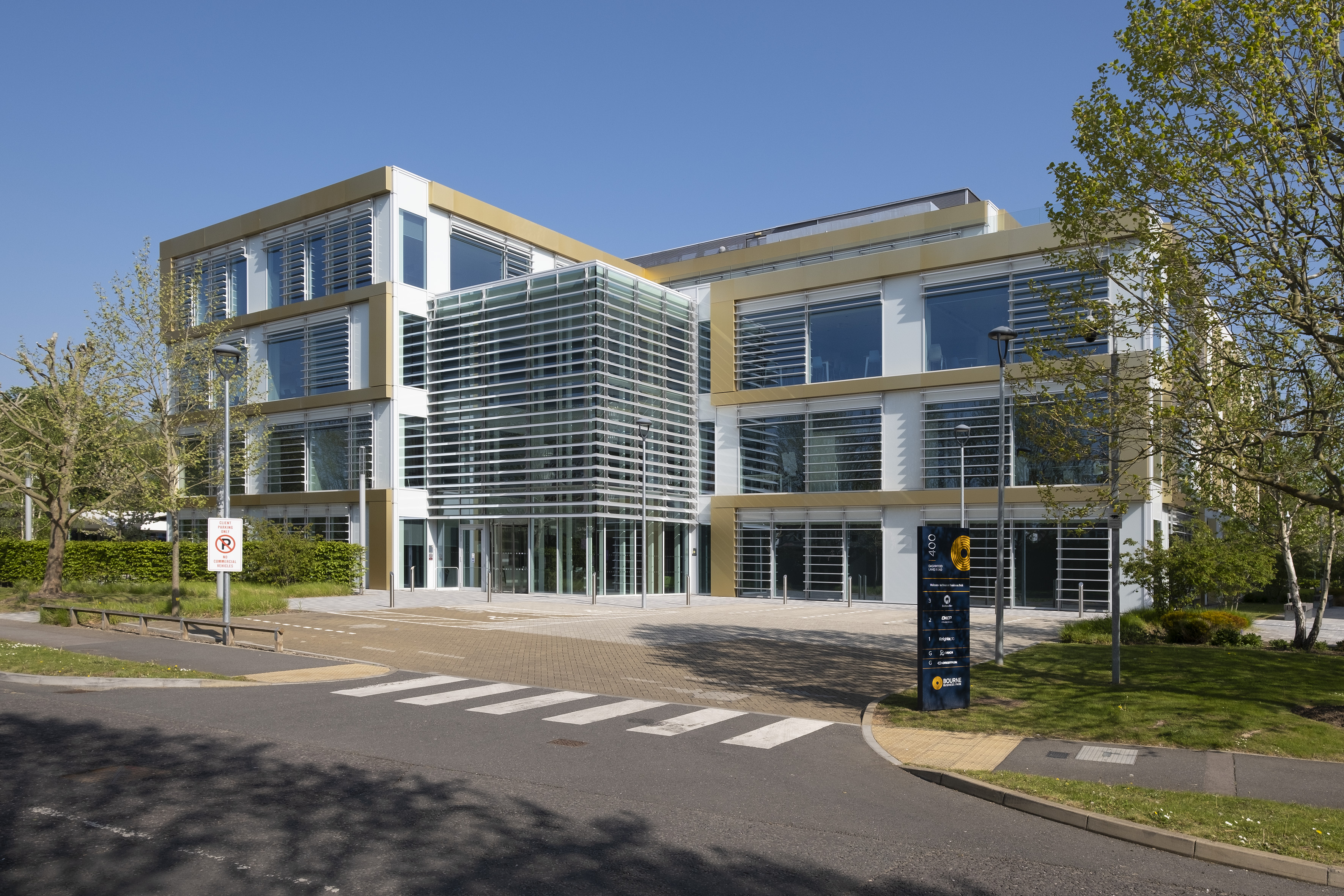

Double Height
Reception
Concierge Reception
Services
37 Car Parking
Spaces (1:199 sq ft)
Metal Tiled Suspended
Ceilings
6 EV Charging
Points for B400
VRF Air
Conditioning
2 x 13 Person
Passenger Lift
Occupational
Density 1:10 sq m
24hr Security
LED Lighting
5 x Showers
If you require any further information, please contact the joint sole letting agents:

Peter York
07880 737182
peter.york@cbre.com
Jeremy Rodale
07766 780590
jeremy.rodale@cbre.com

Rhodri Shaw
07768 448211
rhodri.shaw@hollishockley.co.uk
Alice Hilliard
07557 280885
alice.hilliard@hollishockley.co.uk

Simon Fitch
07917 531707
simon.fitch@hurstwarne.co.uk
Nic Pocknall
0770 416219
nic.pocknall@hurstwarne.co.uk

